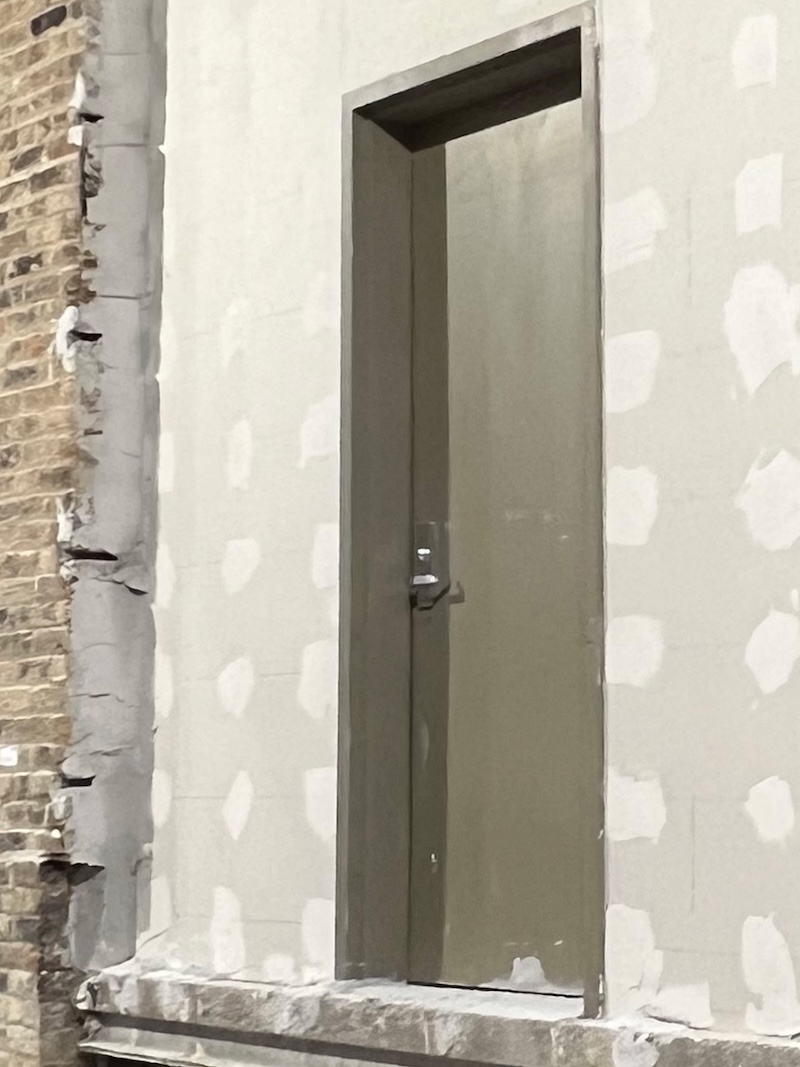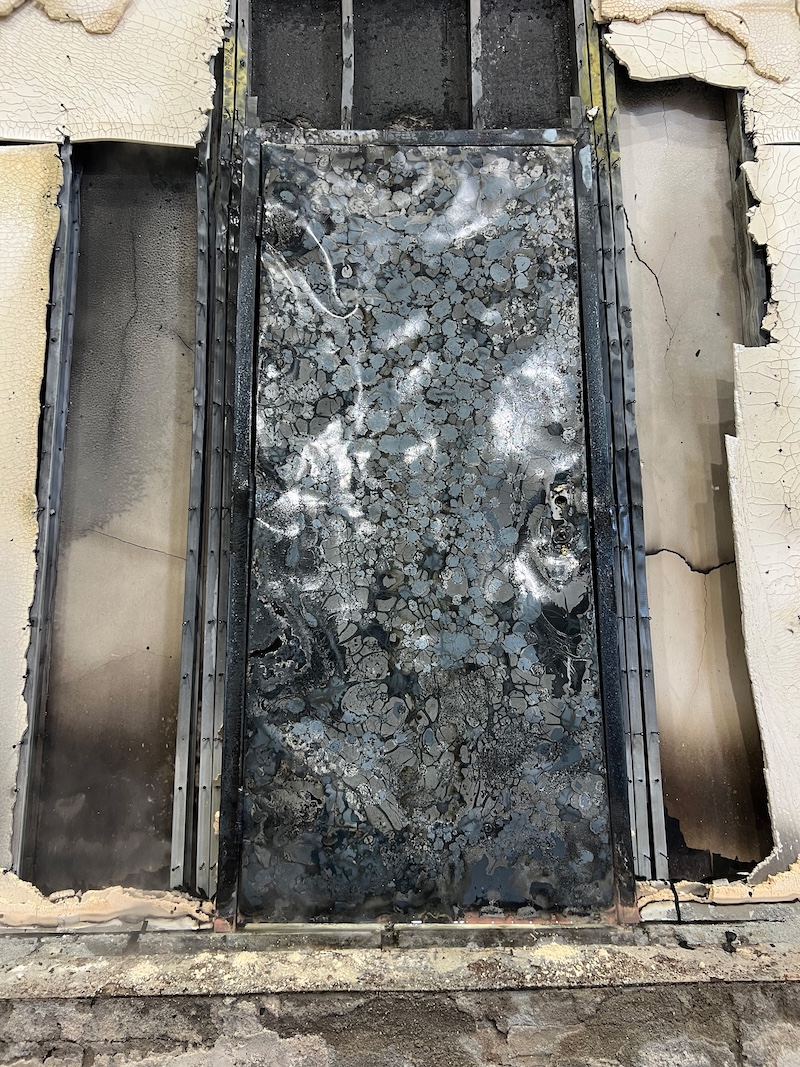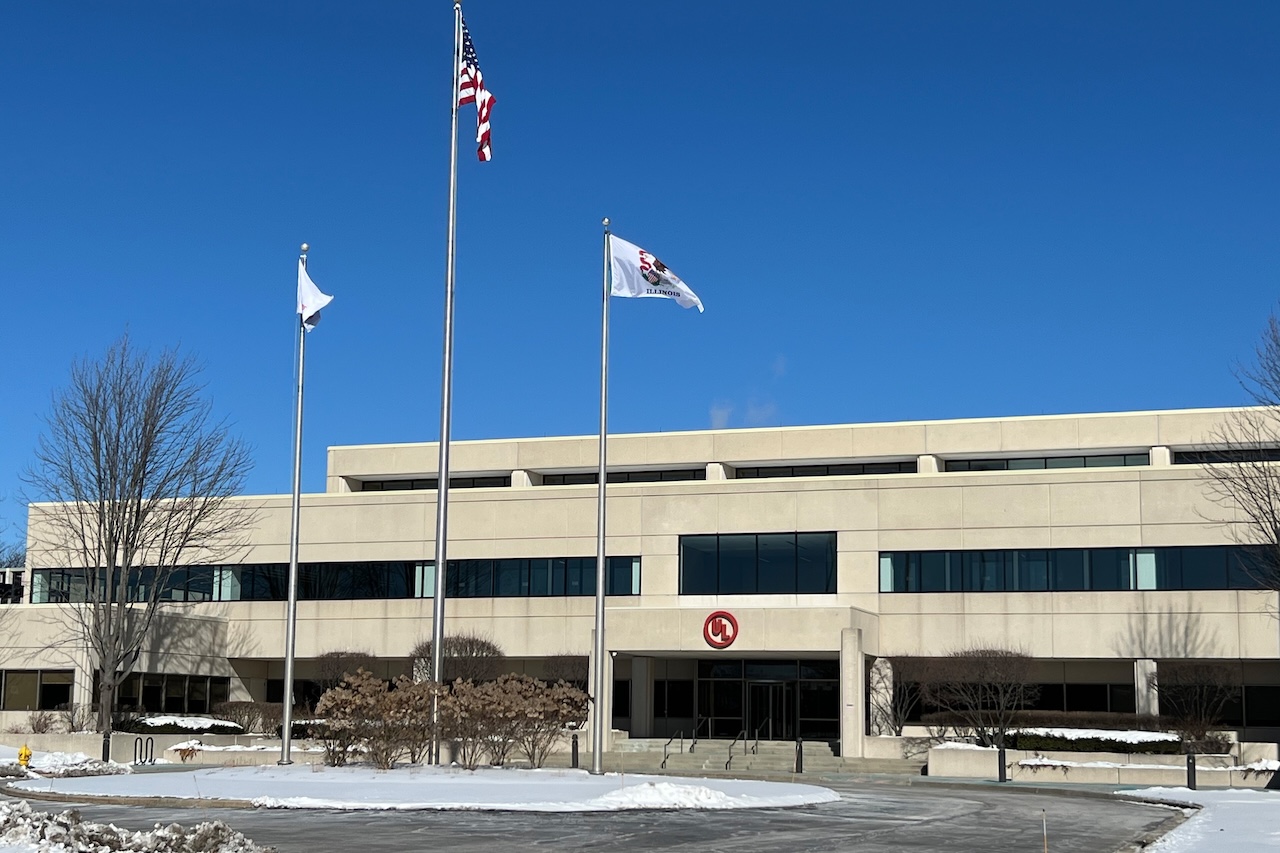In commercial construction, UL fire ratings are essential to getting a building approved, occupied, and insured. A UL rating confirms that a product or system has been independently tested to resist fire for a specific amount of time…typically 45, 60, 90, or 180 minutes. But just as important as having that rating is making sure you’re not voiding it on the job site, especially when it comes to something as overlooked as the wiring pathway through a door frame.
Most buildings that require electrified hardware (schools, hospitals, municipal office) also require fire-rated doors and frames. If the frame is rated but the method for getting power and signal to the lock isn’t, the entire assembly can fail inspection. That’s not just a spec issue; it’s a real risk to your schedule, your client’s occupancy date, and your reputation.
The Real-World Cost of Cutting (or Drilling) Corners
On many jobs, the wiring pathway is an afterthought. Frames show up without a clear plan, and by the time the electrician or integrator is ready to run cable, the wall is already up. That’s when field improvisation kicks in: drilling into the frame, notching the header, or forcing conduit in wherever it fits.
These workarounds might get the job done in the moment, but they introduce bigger problems. The fire rating on a hollow metal frame is only valid if the frame is installed as tested. Once you start modifying it in the field without an approved method, that rating becomes invalid.
That puts everyone at risk: the frame manufacturer, the general contractor, the low-voltage team, and the owner. Failed inspections lead to rework. Delayed approvals push back timelines. And worse, liability in the event of an actual fire can become a very serious issue, potentially placing the owner at risk for an uninsurable condition.
Frame Frog’s UL Testing
Frame Frog has been UL fire tested for up to 180 minutes in a fire-rated hollow metal frame. Testing followed industry-recognized protocols like UL 10C, ensuring it aligns with what inspectors and AHJs are trained to look for. That means no guesswork in the field, no need to justify a makeshift solution, and no late-game substitutions that derail closeout.
And because it’s a standardized system, everyone benefits. Architects can specify it cleanly. Contractors can install it predictably. Inspectors can approve it confidently. And owners get a future-ready infrastructure that won’t trigger code issues down the road.
Frame Frog supports both factory installation and field installation, which gives your team flexibility no matter where you are in the project timeline. If the design is finalized early, you can weld it in at the shop. If decisions are made in the field, wing tabs make it easy to install without impacting the frame integrity or its rating.


Fire-Rated Doesn’t Mean Complicated
It’s easy to assume that fire-rated solutions are going to slow you down. But in this case, the opposite is true. Frame Frog simplifies the install by giving you a clean, code-compliant path that’s been fully tested. It doesn’t require specialized training or special tools. And once it’s in place, it just works.
With so many trades involved in electrified openings, and so many chances for coordination to go sideways, having a reliable, certified system like Frame Frog brings peace of mind. .

