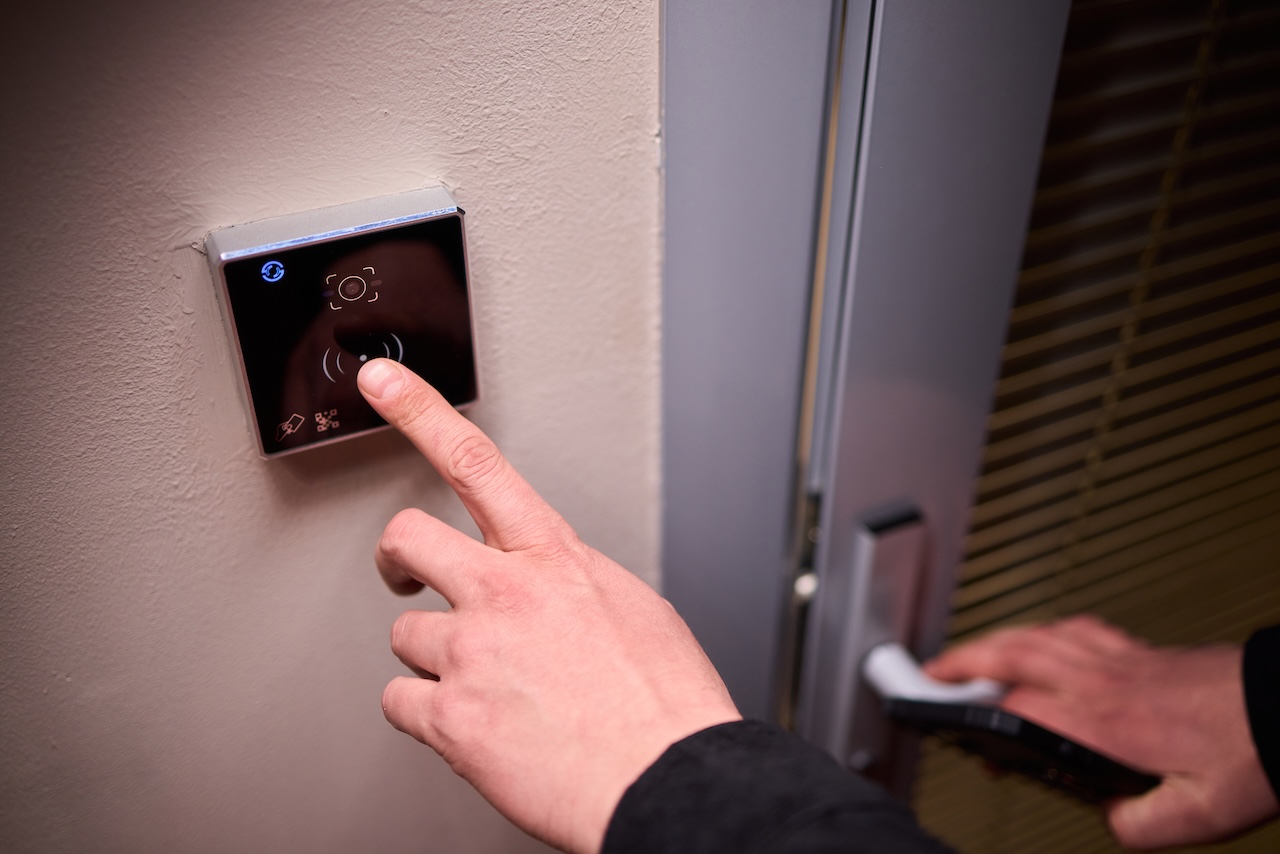When most people think about an access-controlled opening, the mental picture is simple: a door and an electrified lock. Power it, and the job is done. But in reality, the door is just one part of a much larger picture. Today’s openings often support accessibility, security, and compliance requirements that go far beyond the lock itself.
Handicap actuators, badge readers, request-to-exit sensors, and ADA visual alerts all rely on low-voltage wiring. Without a proper plan for routing those wires, what begins as a clean opening can quickly turn into a patchwork of surface-mounted conduit and awkward retrofits.
The real challenge? Most projects don’t plan for these devices early because they aren’t always part of the initial scope. That doesn’t mean they won’t be added later…sometimes months or years after the walls are closed. Frame Frog gives you the infrastructure to handle what’s needed today and what might be added in the future.
The Common Devices That Need Reliable Wiring
Once you look beyond the lock, the number of components that require wiring around an opening grows fast:
- Door position switches are vital to maintaining security. They are often outside of the door hardware scope, meaning they often have no prep in the door frame. Adding these mission critical devices later results in extra cost and surface mounted solutions.
- Handicap Actuators: These operators make doors ADA-compliant and often require power and signal lines that travel near or through the frame. Without a pathway, those wires usually end up in surface-mounted conduit, a look no one wants.
- Badge Access Readers: Most card or key fob readers are installed on walls adjacent to the opening. Concealed cable runs are ideal for aesthetics and security, but hard to achieve without a planned route.
- Request-to-Exit (REX) Sensors: Security and life-safety codes often require REX devices to ensure safe egress while maintaining door control. These sensors add another set of wires that need space.
- Visual and Audible Alerts: Strobes and buzzersplay a role in ADA compliance and emergency notification. Each one requires connectivity back to the access control system.
How Frame Frog Creates a Shared Infrastructure
Frame Frog closes this gap by creating a consistent, code-compliant wiring pathway inside the frame, and extends to other devices surrounding the opening. Its design includes standardized ports for internal and external routing, giving installers predictable entry and exit points.
Need to connect to a lock and a badge reader? Done. Planning for a handicap actuator down the road? Already covered. With Frame Frog, you’re building a single integrated pathway that can support multiple devices without drilling extra holes or improvising in the field.
Field-drilled holes or afterthought conduit often compromise UL fire ratings, something Frame Frog is designed to protect. Tested and listed as part of a complete system, Frame Frog ensures that adding wiring doesn’t mean sacrificing code requirements. And for projects where timing is critical, Frame Frog offers flexibility: install in the factory as part of the frame or in the field using quick-mount options. Either way, you’re replacing guesswork with a plan everyone can follow.
Planning for More Than Today’s Hardware
Security and accessibility needs rarely stay static. A school may start with a basic electric strike but later add visual alerts for ADA compliance. A corporate office might install badge readers now and biometric scanners in two years. Hospitals constantly upgrade openings to keep pace with evolving safety standards. Every one of these changes is harder and more expensive without infrastructure in place.
Frame Frog changes that equation. By installing the pathway upfront, owners and facility managers gain control over their timeline. Upgrades can happen during scheduled maintenance or capital improvement cycles, without tearing apart finished spaces. It’s a strategy that protects budgets and keeps the building future-ready.
Frame Frog is a way to turn reactive fixes into proactive planning. And for building owners, that translates into cleaner installs, fewer headaches, and a much lower total cost of ownership.

