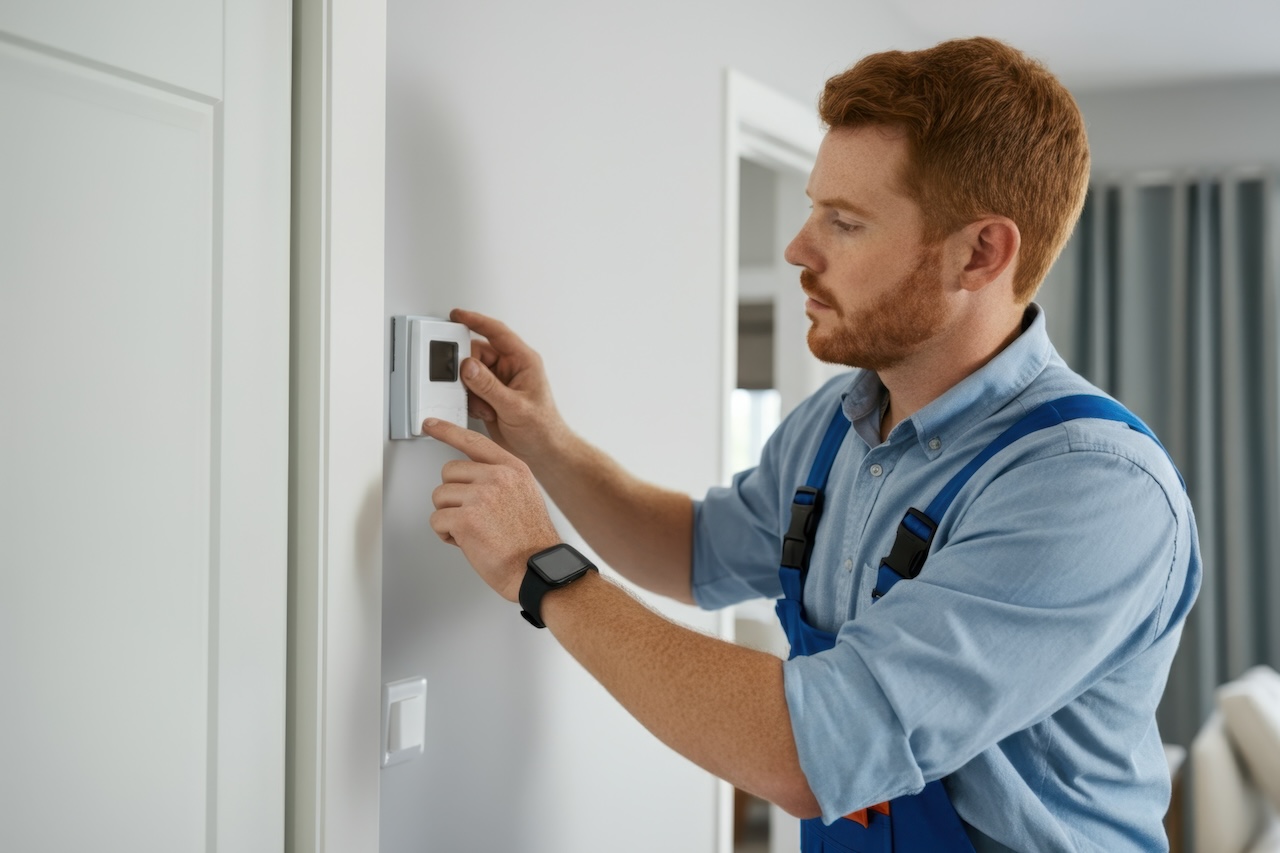Every part of an access-controlled opening has a rulebook, except one……..the wiring pathway. Door frames? ANSI and BHMA have you covered. Locks, closers, and exit devices? Standardized down to the last dimension. Fire ratings? UL listings and NFPA guidelines set the bar.
But the wiring pathway, the route that carries power and signal through the frame, has no universally adopted standard. That missing piece is the source of more headaches than most people realize.
The Missing Piece in Access Control Standards
Access control openings are a meeting point for multiple trades: door and frame installers, electricians, low-voltage integrators, and security specialists. You would expect the pathway that ties them all together to be clearly defined.
Instead, it’s left to interpretation. Architects may call for “conduit as required” without specifying size or placement. Electricians may expect the frame to arrive prepped. Frame manufacturers often ship without conduit unless it’s clearly called out in the order.
This lack of a common standard means everyone’s version of “how it should be done” is different. And that difference shows up in the field…usually when it’s too late to fix without delays or extra cost.
Why a Standard Never Took Hold
The gap isn’t the result of oversight but rather a product of history. Hollow metal door frames have been around for more than 100 years with minimal change, and they were never intended to have wires. Wiring pathways have always been a “gray area” that falls between scopes. No single trade claimed it, so no single trade pushed for a standard.
There’s also the issue of variety. Access control systems range from a single electric strike to a multi-device, multi-wire configuration with power, data, and monitoring lines. Trying to fit every possible setup into a rigid standard has kept the industry from agreeing on one.
And while building codes are strict about fire safety and accessibility, they don’t dictate how the wiring gets from point A to point B, only that the method used doesn’t compromise the rating or the opening’s integrity. That leaves the “how” open to interpretation.
The Consequences of No Standard
Without a pathway standard, the quality and consistency of wiring prep varies wildly – even within the same project. One opening may be perfect, the next may require fishing wire through the frame after the wall is finished.
The ripple effects are predictable: longer installs, coordination breakdowns, and inspections that fail because a last-minute drill compromised a fire-rated frame. Serviceability suffers too. Years later, facility managers face costly, disruptive work to add or replace devices because no two openings are built the same.
How Frame Frog Fills the Gap
Frame Frog changes the conversation by acting as a de facto standard. Every unit has consistent ports, internal routing, and UL fire-rated configurations. Short ports handle internal wiring around the perimeter of the frame; long ports connect directly to external conduits that extend away from the frame to above ceiling. That predictability means electricians, integrators, and inspectors know exactly what to expect.
Instead of improvising, trades can work from a shared blueprint. Coordination improves, install times drop, and future upgrades become faster and less invasive.
Until the industry decides to adopt an official pathway standard, Frame Frog offers a ready-made one… tested, compliant, and built to fit almost any project. It closes the gap between trades and replaces uncertainty with a clear, code-compliant path from day one.

