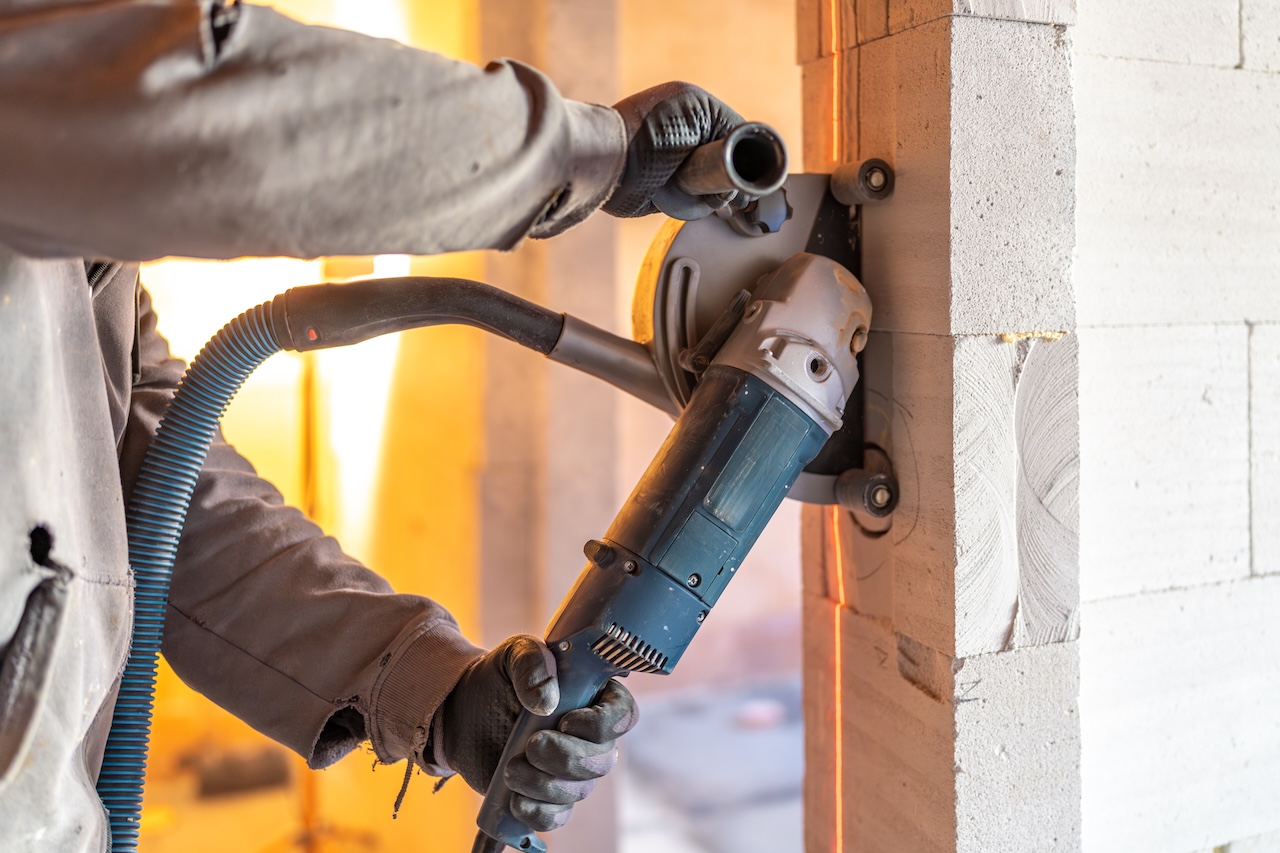When you’re working with access-controlled openings in a CMU (concrete masonry unit) wall, there’s not much room for error. Once the frame is filled with grout, whatever you’ve roughed in is literally “cast in stone”.
A misplaced conduit run can throw off the entire opening, leading to jobsite delays, inspection issues, and expensive change orders. Rough-ins that aren’t coordinated across trades often result in last-minute scrambling that hurts everyone’s timeline. That’s why a bit of upfront preparation and planning for flexibility can save a lot of downstream frustration.
Why Getting the Rough-In Right Matters
Access control hardware relies on clean, protected wiring paths, many of which go through the frame and directly to each access control device. That means the conduit you install during rough-in directly affects how (and whether) those systems can be installed later.
Incorrect installations not only create aesthetic issues, it can stop an access control device from being installed, force crews to drill through fire-rated frames, or require exposed wiremold, which no one likes on a new building. And in most projects, the cost of fixing it after grout goes in is many times higher than getting it right the first time.
Coordination is everything here. Electricians, masons, frame installers, low-voltage contractors, and door hardware teams all touch the same opening. Many work shoulder to shoulder in the same space, at the same time as the CMU is laid up around the frame. Conflicts arise quickly. If the conduit isn’t planned and properly installed when the frame is set, masonry usually moves forward and everyone else has to deal with the results.
Placement Best Practices for CMU Rough-Ins
The electrician will want to understand the point-to-point wiring diagram for each door so that the wiring path is routed correctly. In a traditional installation, the electrical conduit “drops” from the ceiling will need to run to each electrified hardware device on the frame. Each drop should be field connected to each box provided on the frame with appropriate connectors that are installed in the field. If there are 3 electrified hardware items on the frame, you will likely need 3 separate drops from the ceiling. Since EMT cannot be bent tight enough to run around the corner of a door frame, using the frame channel as a route around the frame becomes prohibitive. The only alternative is to run separate drops to each hardware device, each extra drop adds cost in electrical conduit, wiring, and labor to run these redundant pathways.
In most access control applications, 1/2″ rigid EMT is the minimum you’ll want to use. Some like to use flexible metal or plastic conduit thinking this is easier and cheaper to install, but these internally ribbed conduits make fishing wires more challenging. Too often, people think they can save money and simply install these small wires (18 to 22 gage) through the frame unprotected, leaving them vulnerable to damage during or after construction. This approach is fraught with peril, both short term and over the life of the building.
Frame Frog Compatibility Tips

If you’re using Frame Frog, the good news is you now have a clearly defined wiring path. Frame Frog Kits are so flexible, we provide you with all the parts needed in a single box as well as a pathway diagram for each configuration of 2, 3, or 4 Frog arrangements for single and double doors. Frame preps are typically defined by the hardware schedule, However, if the door opening is intended for future access control hardware, the future hardware may not be known. In this instance, our configuration sheets describe the frame preps that are needed at each location for the future hardware.
Each Frame Frog box has two types of ports: short ones for connecting each box together through internal routing around the frame channel. These internal boxes can be installed and connected together in the shop with our kit provided conduit and sweeps, increasing accuracy and reducing field coordination and labor costs. The long ports are reserved for the electrician to exit the frame and connect between the power supply and the box of his choosing. Only one “drop” is needed because all the boxes are connected in a fully protected “daisy chain” that runs around the frame.
A common problem on masonry bearing wall projects is that door frames often arrive on site after many walls are built, requiring the frames to be installed “after-set”. These openings are extremely challenging to get wires to each device. With our standard configurations and single drop to the hinge side of the frame, these “after-set” frames are no longer a problem. The connection is made in the head frame, allowing the frame to then be rolled into the opening for a completely sealed pathway. When properly installed, the Frame Frog system makes wiring fast and clean: no unnecessary cutting, no field improvisation, no wire mold
Clean, accurate rough ins make projects smoother and they also make life easier for the next crew that shows up at the end of the project, or even five years later to add a card reader or upgrade hardware. The job goes faster, fewer problems pop up, and owners get a more adaptable and serviceable building.

